CITÉ PRIVÉE
DESIGN INTELLIGENCE
SWISS ELEGANCE MEETS OLD TOWN CHARM
VENE 1 – EXCLUSIVE TOP-FLOOR LOFT
Welcome to Estonia’s first concept development by Forbidden City® Genève – a rare blend of timeless Swiss craftsmanship and historic Tallinn charm. Nestled in the heart of the Old Town, this top-floor loft at Vene 1 has been meticulously restored over four years with full approval from the Old Town Committee.
Offering an exceptional living experience, the loft combines luxurious materials, impeccable attention to detail, and magical panoramic views. Designed by Cité Privée’s renowned designer, every element reflects understated sophistication and a passion for perfection.
A romantic sanctuary for the discerning few – this is your chance to own Tallinn’s finest residence in Tallinn’s most iconic district.
General Description
- Total apartment area 150m2
- Ceiling height 3.5m
- 3 cubic meters of total storage
- Lacquered and Estonian oak veneer paneling throughout the apartment
- Natural oak floor, heated and additional sound insulation.
- Imported Portuguese terrazzo features
- Entrance doors refurnished to historical standard with advanced locking system with Buster & Punch door hardware. Diamond-cut, cross-knurl pattern, smoked bronze handles
- 7 Double Hung Triple Pane Windows facing South and East, with 4 varied Old Town street views
- Exterior (common staircase area) security CCTV and intercom
Arranged Conveniences
- Parking, old town permit, 1 per resident / optional 1 gated covered position in Vene 1 / Commercial garage parking 5 min away.
- Cleaning & Maintenance
- Wood delivery
- Fresh flowers delivery
- Dry cleaning pickup and delivery
- Groceries – Butcher, Bakery, Vegetables delivery
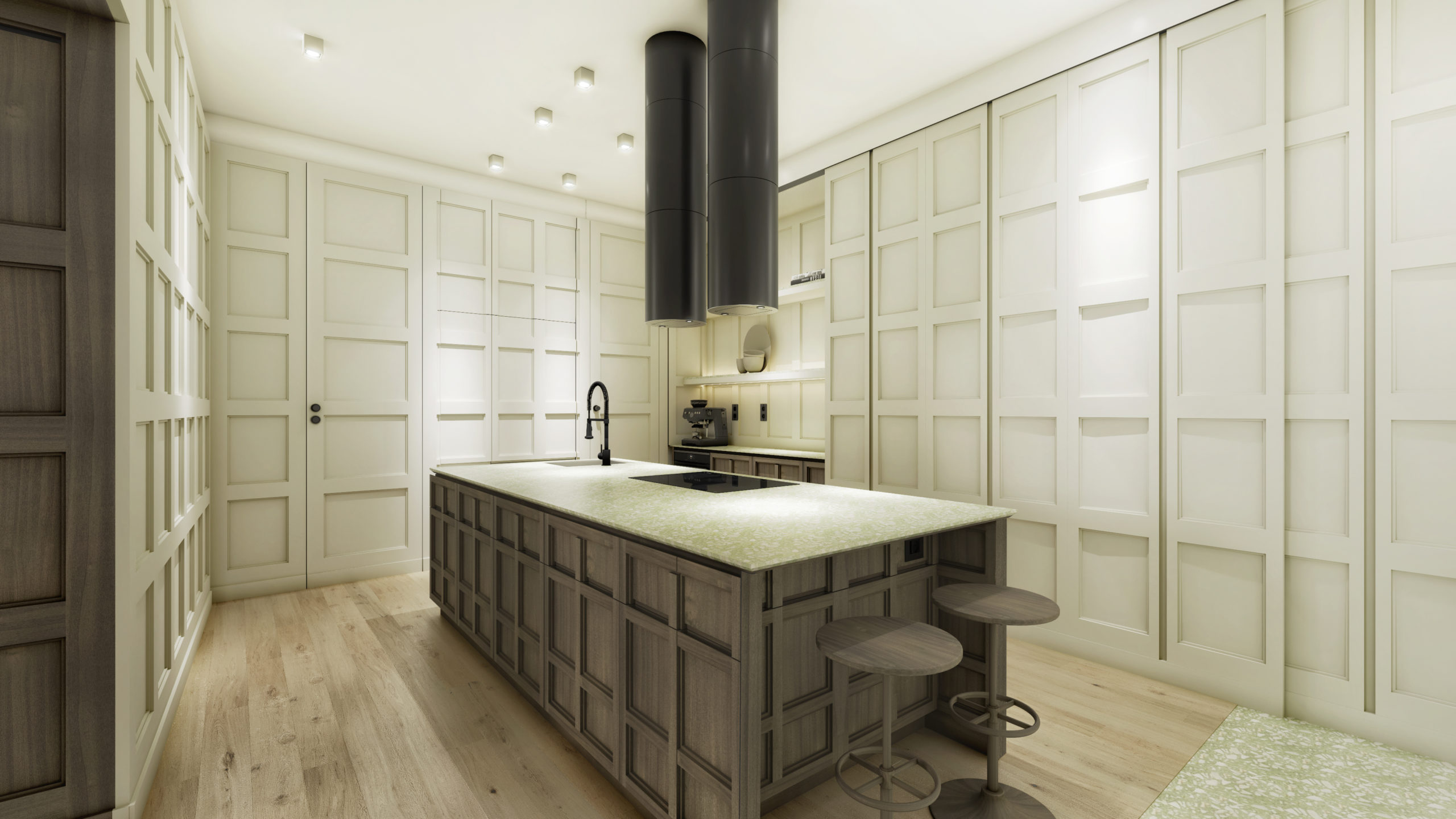
Chef’s Kitchen
- Fully custom-paneled sliding doors for a dramatic reveal
- Rustic Chaplin Oak wide plank parquet flooring throughout, complemented by a fully heated terrazzo entrance area.
- Custom directional lighting throughout
Kitchen island
- 3.1 m² terrazzo workspace with integrated warm LED lights and dimming capability
- 1.7 m³ total storage volume with a custom storage configuration featuring a veneered façade and interior elements.
- Seating for 2 persons, with 2 integrated charging stations.
- Kitchen faucet in black matte with domestic and osmosis filtered drinking water.
- 15-place settings dishwasher – professional series
- Large induction hob with the Bridge function
- 2 ovens – steam, convection, and grill – professional series with grill option
- Air extraction – 2 professional ceiling hoods with exterior venting, 2×670 m³/h, black matte, stainless steel.
Service Wall
- Wood panel conceals a 300-liter oversized refrigerator with a 100L freezer.
- Pull-out pantry: 0.6 m³.
- 0.6 m³ of additional storage on top of the refrigerator.
Coffee services
- Custom-paneled sliding doors with matching interior finish
- 4 m² terrazzo workspace with integrated warm LED lighting and dimming capability
- Five drawer units (1.0 m³ total storage) with custom veneered façade and interior elements
- Dedicated storage for coffee equipment, blender, food processor, toaster, and dishware
- Five double Buster & Punch custom outlets
- Additional terrazzo display shelves with integrated warm LED lighting and dimming capability
- Professional microwave oven with grill function
Hidden Utility Closet
- 2.1m3 utility storage space for cleaning equipment, monitoring units, coats, and boots
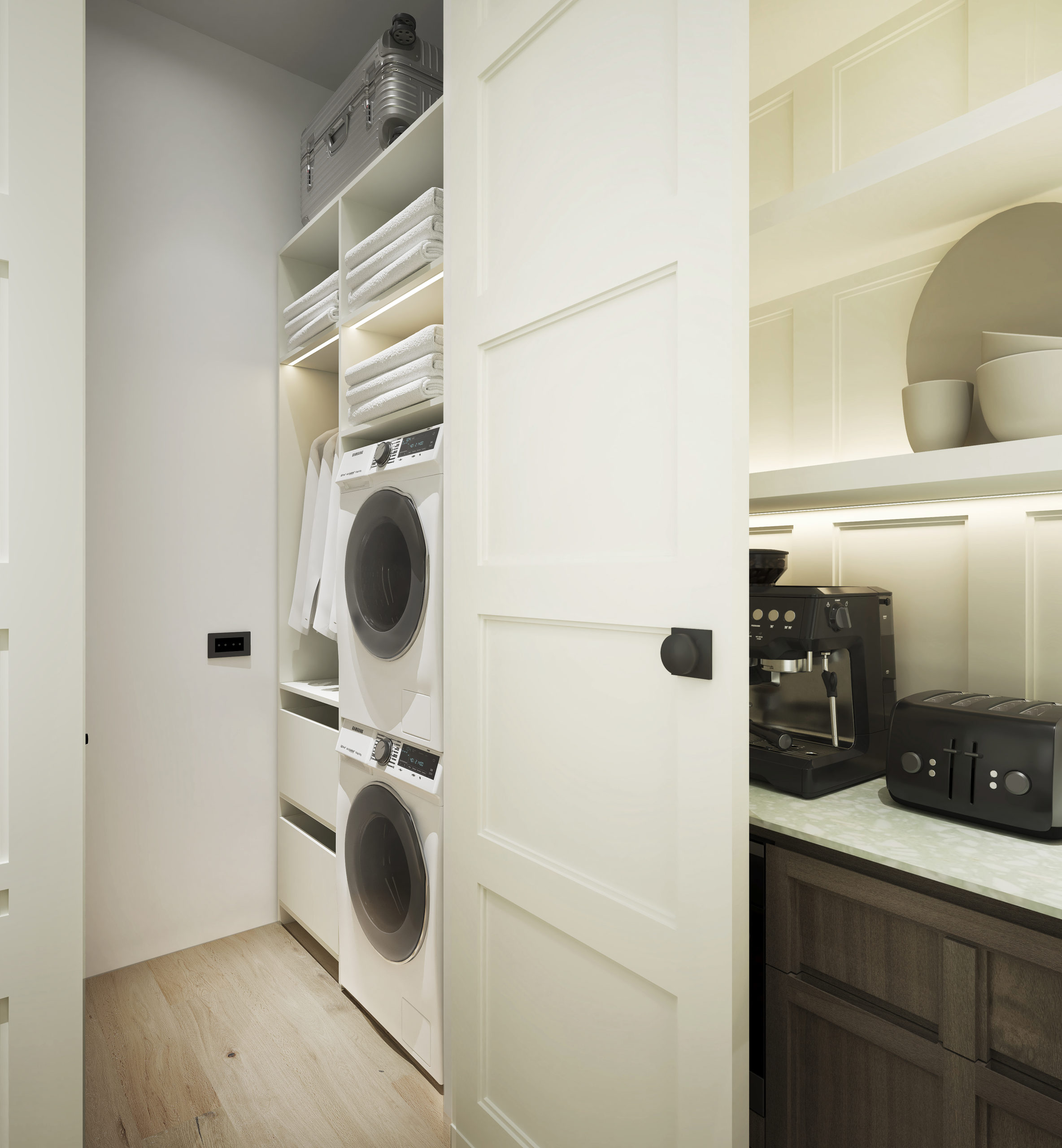
Laundry Room
- Full-capacity 9 kg Samsung washer and dryer
- 1.5 m³ laundry cabinet with integrated luggage storage
- Buster & Punch custom plug and switch
- Five sliding box drawers for organized storage
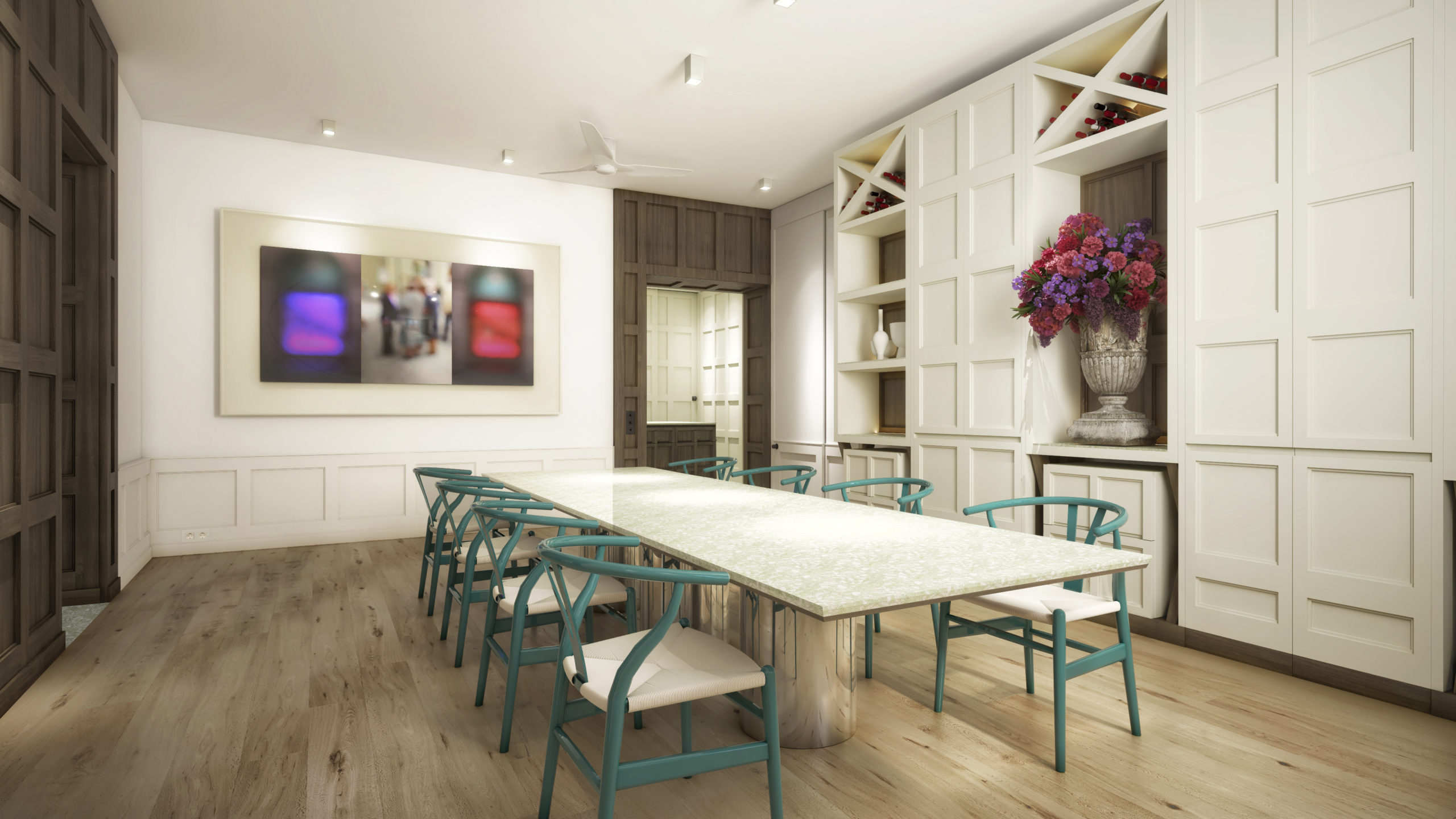
Dining Room
- Wall finishing in a combination of veneer and lacquered paneling
- Seating for 8 – ideal for dining, meetings, or group work
- 3 m window framed in custom terrazzo
- Two ceiling fans
- Custom directional warm LED lighting with Buster & Punch dimmable switches
- 19 m² dedicated art display area
- Center-room floor plug unit for versatile use
Custom Entrance Closet
- Entrance closet with 2.8 m3 space for additional coat and shoe storage
- Integrated service cabinet with concealed heat pump and sliding full-length mirror
Custom Dining Cabinet
- 5 m³ of drawer storage
- 6 m³ of closet storage
- 2 m³ of illuminated display shelving with warm backlighting
- Wine storage for 100 bottles with ambient lighting
- Concealed entrance to the bedroom
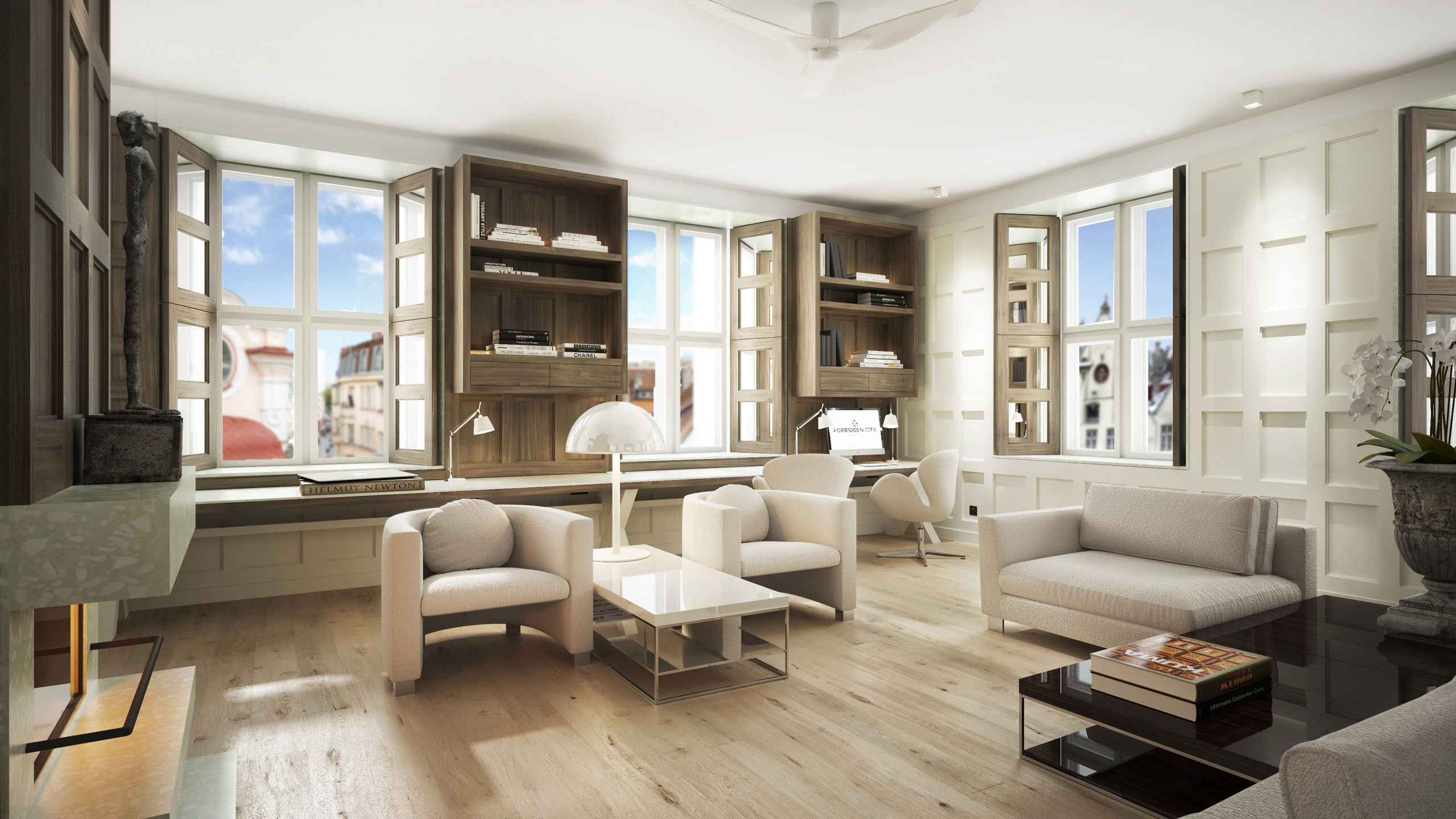
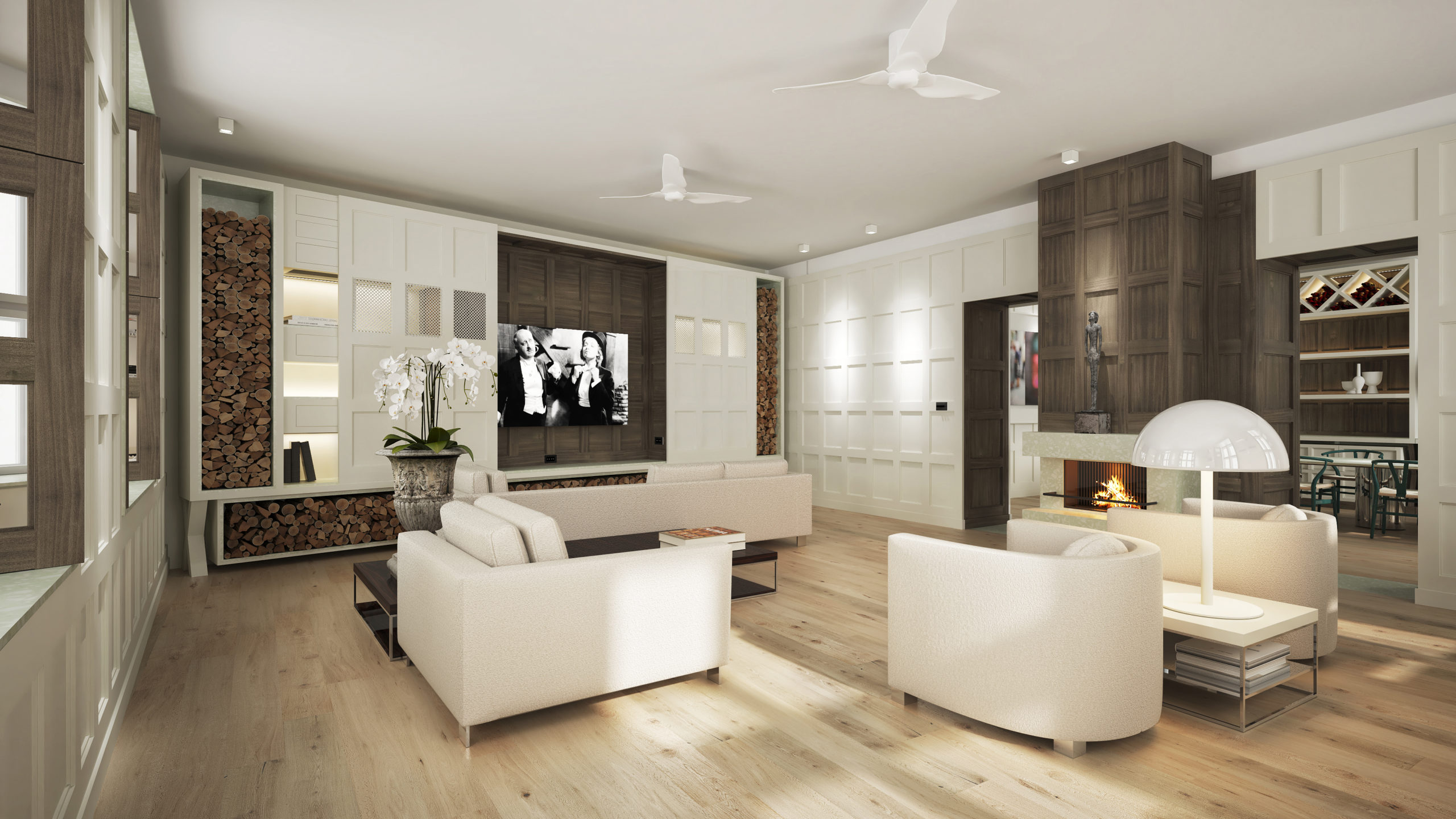
Three-Zone Living Area
- Wall finishing in a combination of veneer and lacquered paneling
- Four double-hung, triple-pane windows (3 m² each) with terrazzo-clad surrounds:
- Two facing east for maximum morning sunlight
- Two facing south for full daytime exposure
- Two ceiling fans
- Custom directional warm LED lighting with Buster & Punch dimmable switches
- Four center-room floor plug units for versatile use
- 5 m² dedicated art wall
Custom Entertainment Area
- Entertainment cabinet with concealed LED screen
- Integrated media setup
- Concealed air conditioning unit
- 5 m3 drawer storage
- 2 m³ illuminated display shelving with warm LED lighting
- 2 m3 terrazzo-clad firewood storage
Lounge area
- Terrazzo wood-burning fireplace with retractable glass screen
Library Wall
- 6.4 m integrated desk with built-in cord management
- 0.5 m³ of display shelving with dimmable warm LED lighting
- Two storage drawers

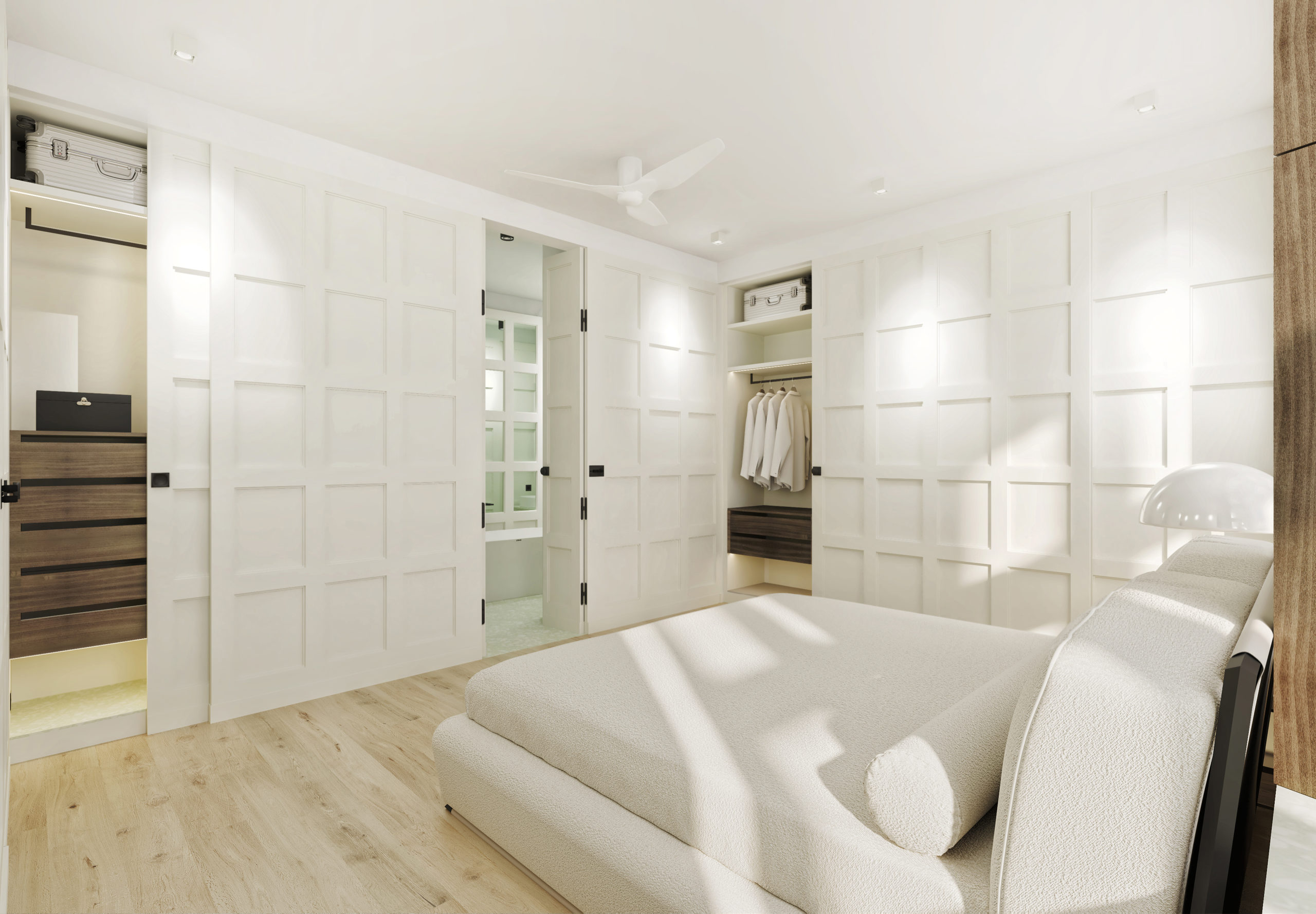
Bedroom Area
- Walls fully finished in lacquered paneling and tinted mirroring
- Two 3 m² double-hung, triple-pane windows with privacy shutters and terrazzo-clad surrounds, facing southeast for optimal morning sunlight
- Ceiling fan
- Custom directional dimmable warm LED lighting with Buster & Punch switches
- Six Buster & Punch bedside power access points
- 6.6m3 custom two-zone wardrobe with eight drawers and automatic LED lighting
- 2.2m3 secondary custom wardrobe with five drawers and LED lighting on access
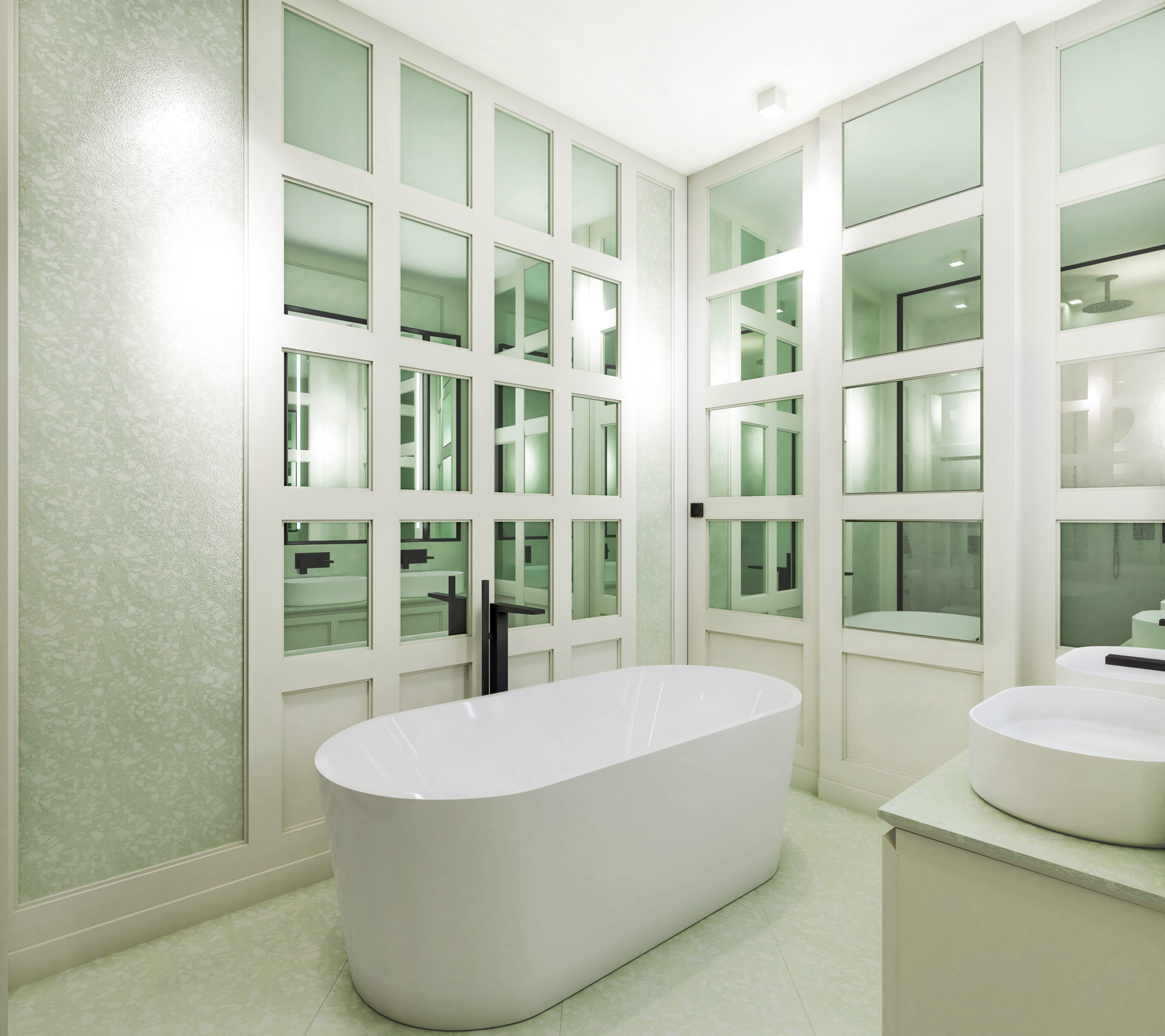
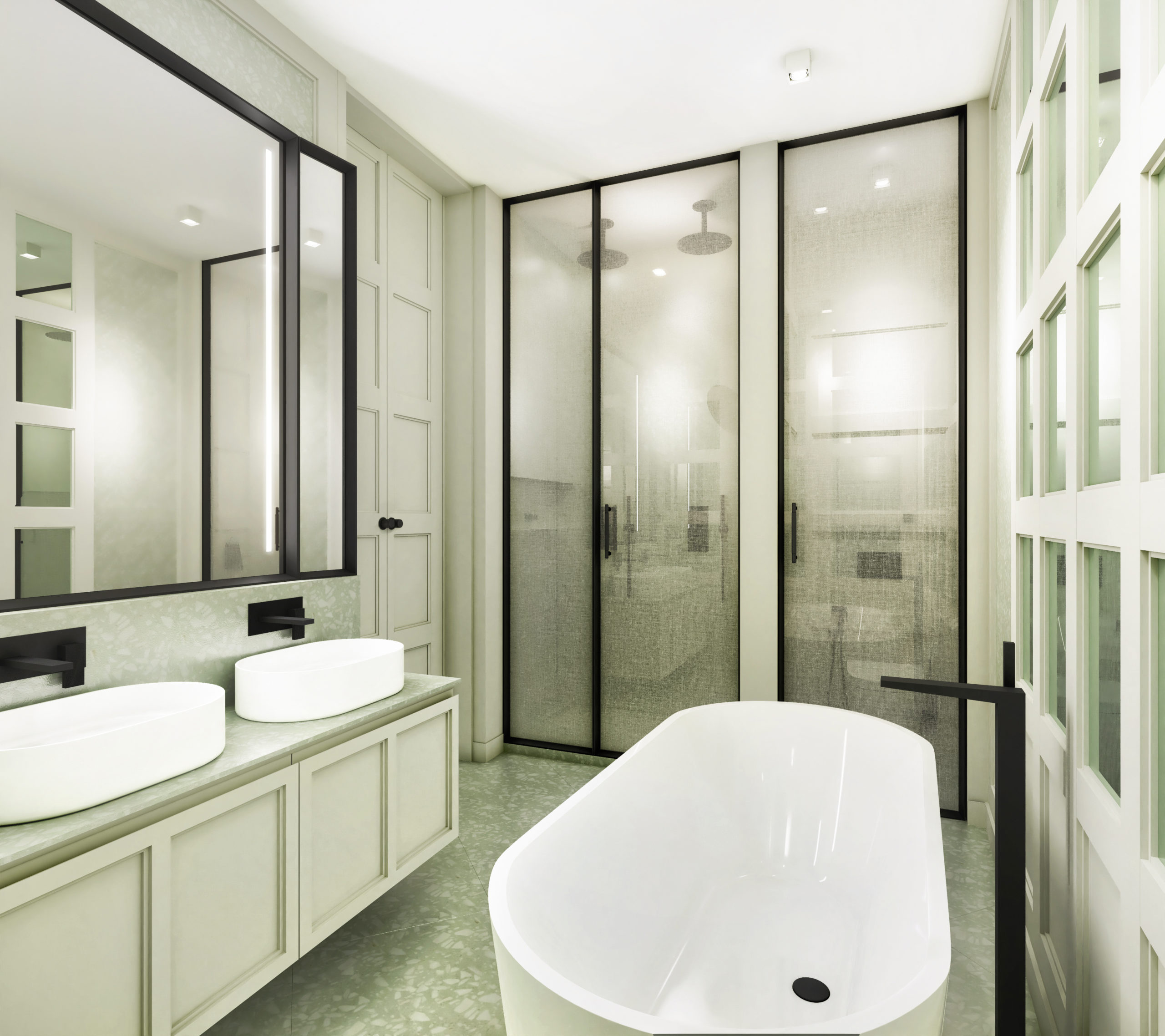
Master Bathroom
- Walls fully finished with a combination of lacquered paneling, terrazzo, and tinted mirror inserts
- Heated flooring throughout
- Custom vanity mirror with integrated warm LED lighting
- Double sink with 0.3 m³ of cosmetics storage
- 1.7 m bathtub
- Enclosed double tropical shower with custom linen glass door
- Enclosed toilet area with linen glass doors
- 2 m³ linen and vanity closet with sliding pocket doors and tinted mirror inserts, featuring eight drawers and warm LED lighting on access
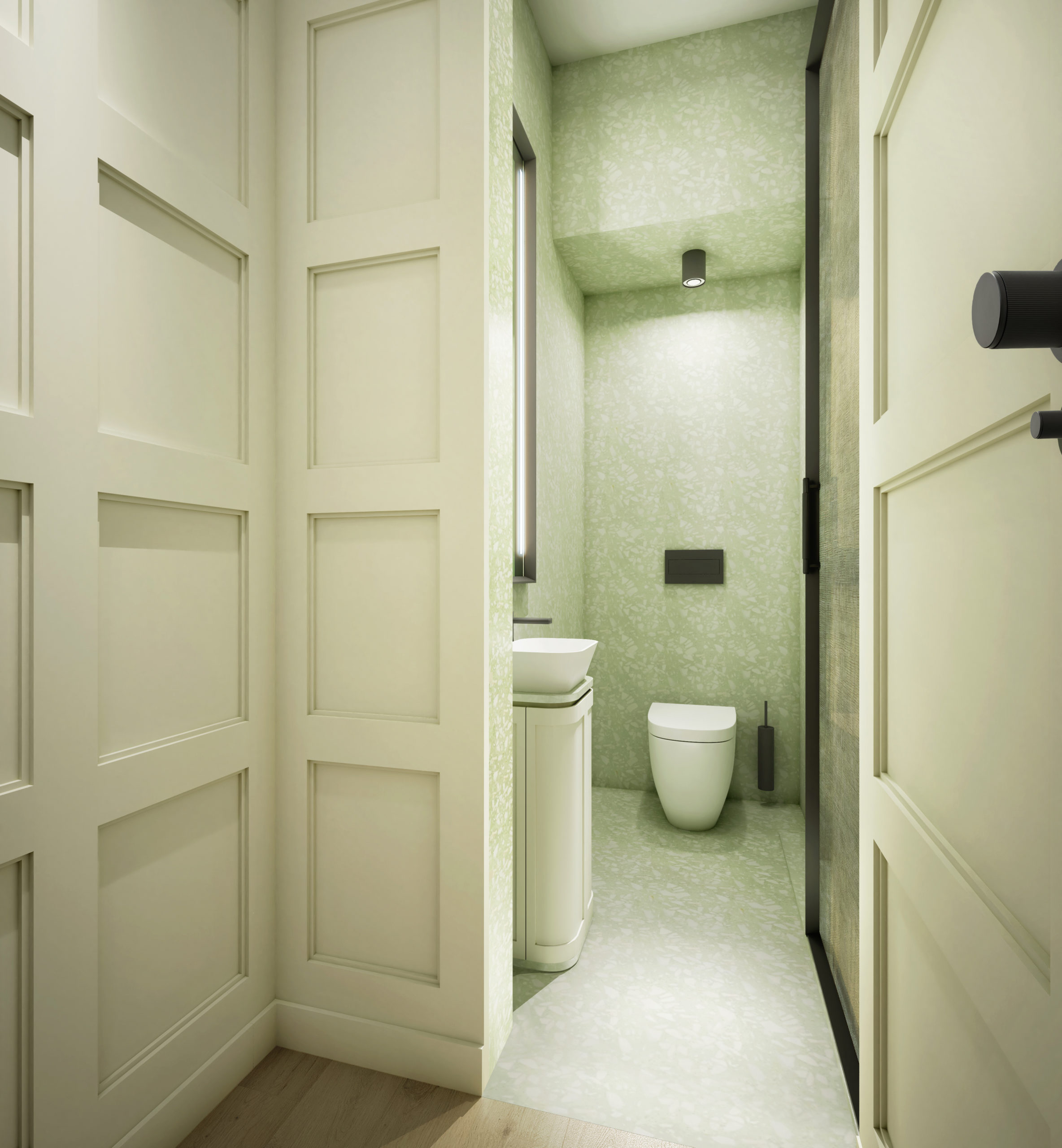
Full Guest Bathroom with Shower
- Fully clad in custom terrazzo stone
- Heated flooring
- Custom-designed sink
- Vanity mirror with integrated LED lighting
- Custom sliding shower door with linen glass
- Buster & Punch custom plug and switch unit
- Tropical rain shower with handheld wand
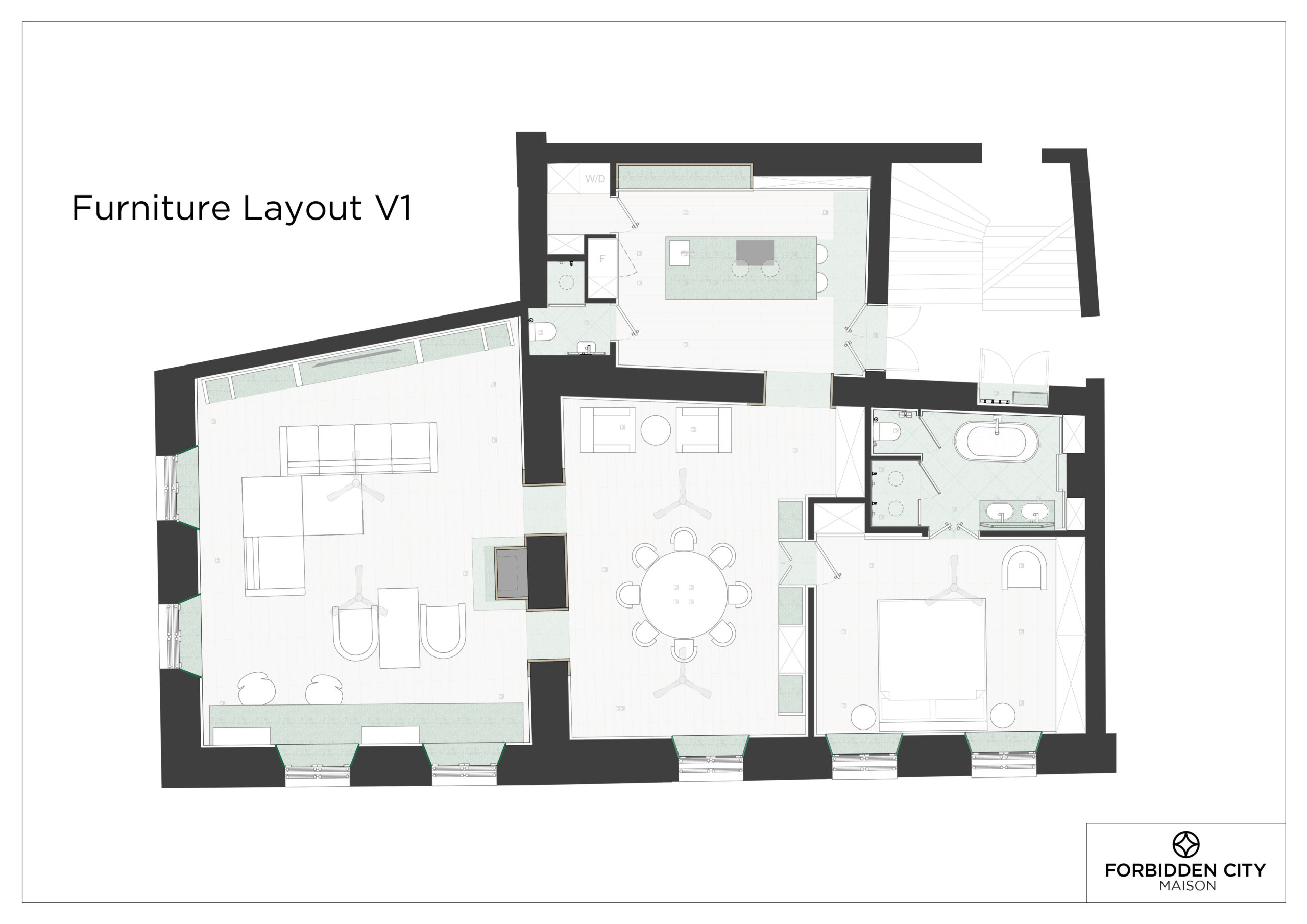
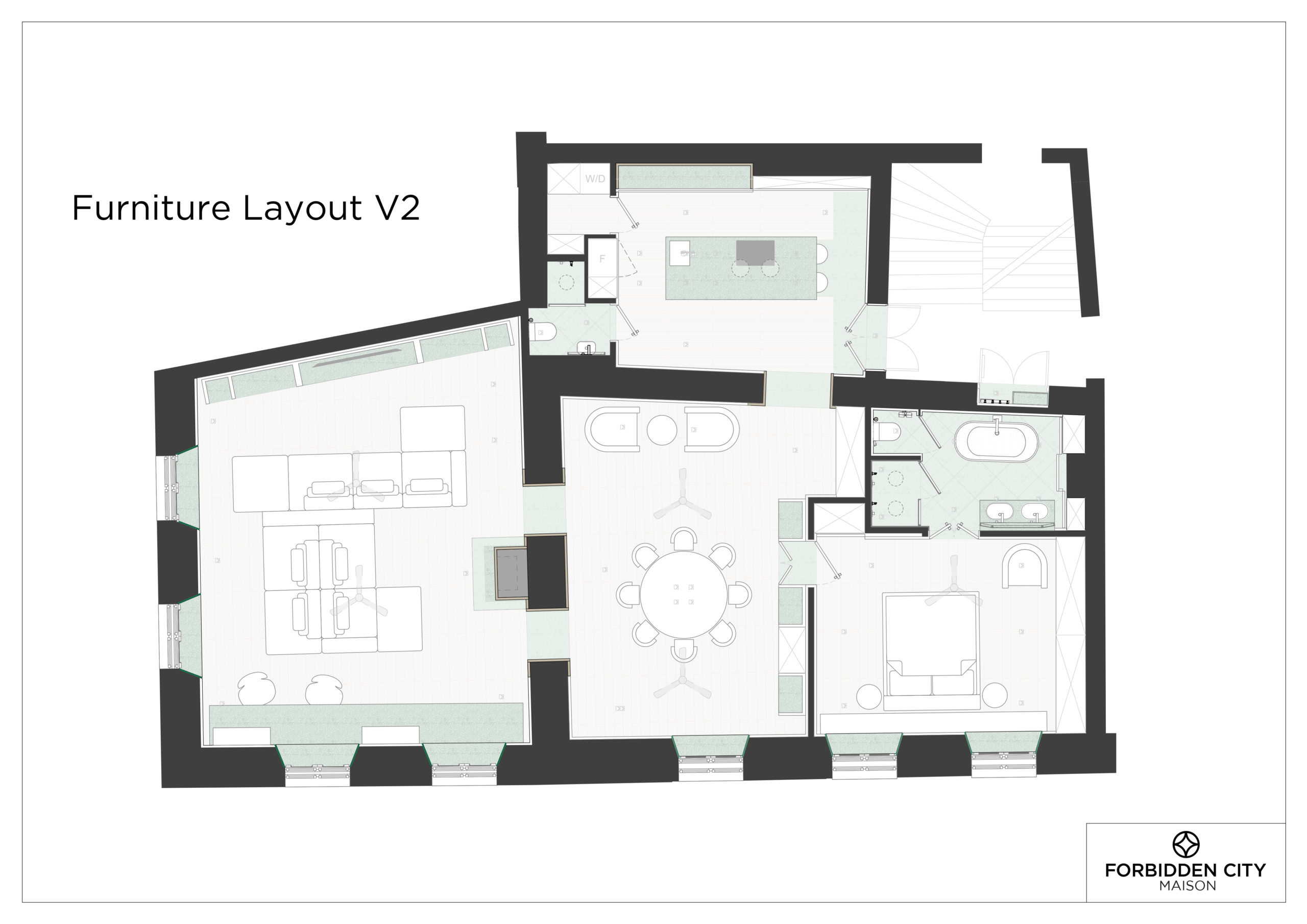
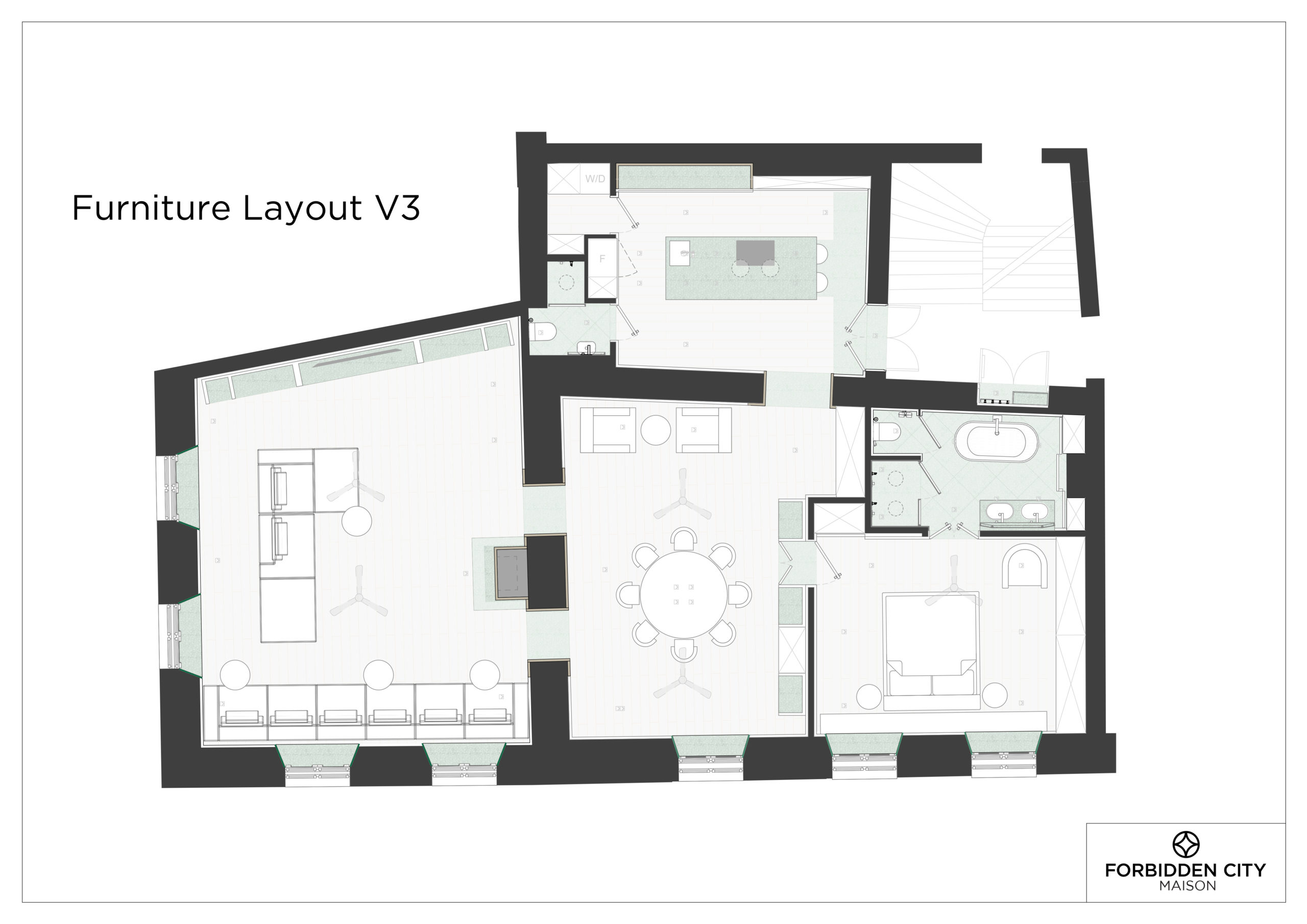
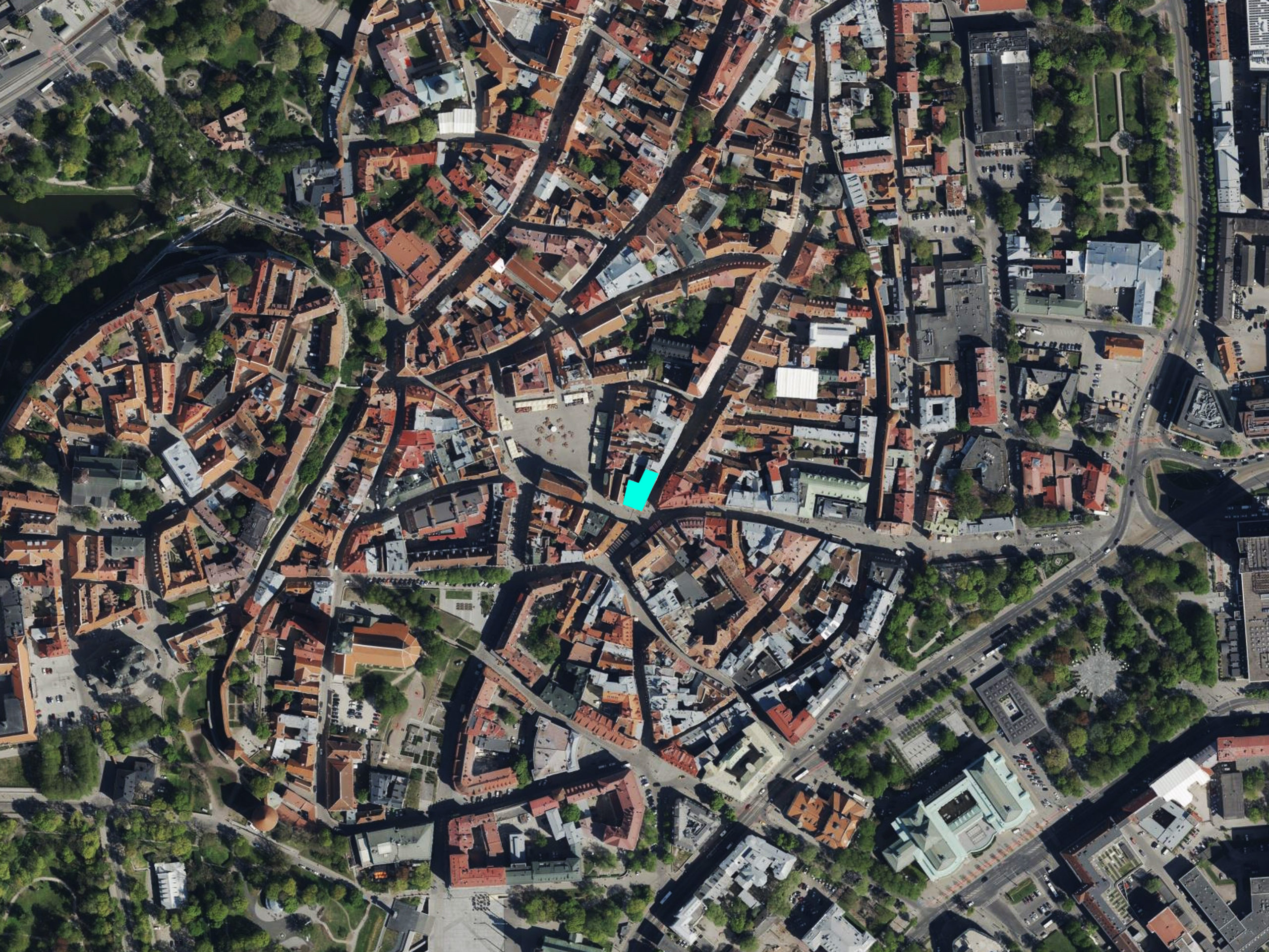
Surrounded by Tallinn’s Finest Dining and Lifestyle Destinations
Vibrant Social and Shopping Environments Nearby
- Shopping Destinations
- Solaris
- Viru keskus
- Kaubamaja
- Stockmann
- Rotermann
- Cafés, Culture & More
- NOP
- PullaBakery
- ROST Bakery
- La Boulangerie
- Gym and spa
- MyFitness at three locations right within walking distance
- Kalev spa with an Olympic size pool
- GoldenClub
- Galleries
- Fotografiska
- ArtDepoo
- Tallinn Art Hall
- Estonian museum of Applied Art and Design
- Kumu
3 to 10-minute walk from Tallinn’s finest restaurants
- 38
- Tchaikovsky
- La Cucina di Orm Oja
- Art Priori
- Fotografiska
- Restaurant Pull
- Gobi Restaurant